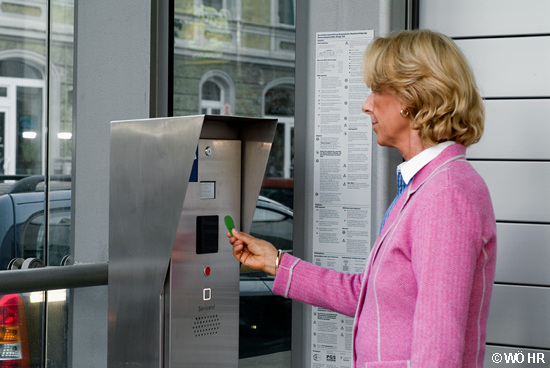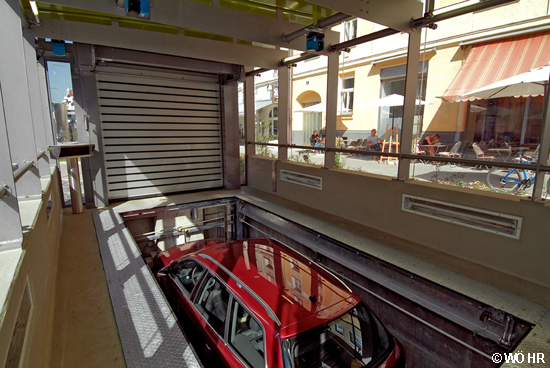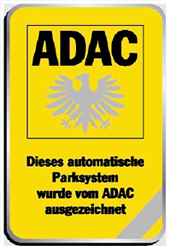The automated underground car park Donnersbergerstraße with 284 parking spaces for residents is in operation since 2006 and fully let. The project was initiated as pilot project from the Municipality of Munich, Department of Construction, and was financed by accumulated planning charges, which are payable when a development provides less than the required number of parking spaces. Operating costs are financed by the paid rents for the parking spaces. GIVT mbh has done the expert planning for the parking system technology for the whole project and for all planning stages.
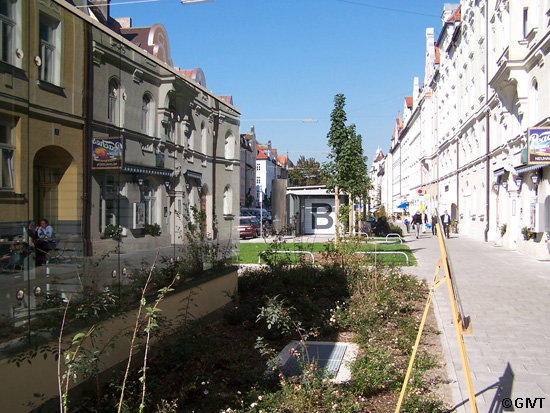 New urban quality: Integration of the four transfer cabins
New urban quality: Integration of the four transfer cabins
A new quality of parking for residents was realized by this automated underground parking facility. This is shown not only by the exemplary functioning of the system but also by
- the quality of urban integration and design,
- the usability for all groups of users (families, elderly persons, handicapped people, etc.),
- user friendliness by intuitive user guidance
- a high level of security in all areas
- environmental friendliness
- advantageously specific energy consumption
- low primary and secondary sound pressure level
- high functionality by appropriate system logistic
- a careful handling of vehicles
Structure
For reasons of the exemplary character of the project and due to the uncertainty regarding the future development of vehicle dimensions and mass special emphasis was set on the highest possible flexibility of the building structure. It had to be done without on site fixtures in the different fire departments, so that an installation of another parking system in the future will be possible.
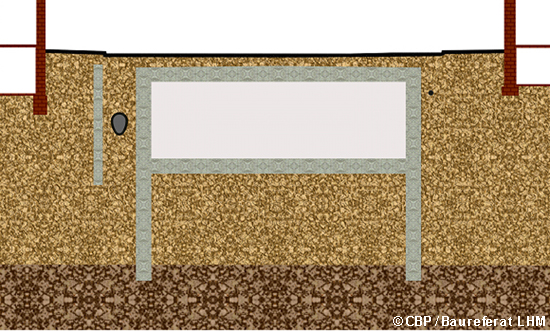 Cross-section: structure between the buildings along the street
Cross-section: structure between the buildings along the street
A minimum distance between structural shell and existing buildings (the maximal width of the structure was 18 m) had to be respected to avoid any interference of the adjacent development or structure borne noise.
The structure was built by a dig-and-cast construction method. After making the bored pile wall, the structural cover was built over a quite low building pit, so that the surface could be reconstructed while excavation goes on in the underground. So, stress for the residents and local traders during the construction time could be minimized.
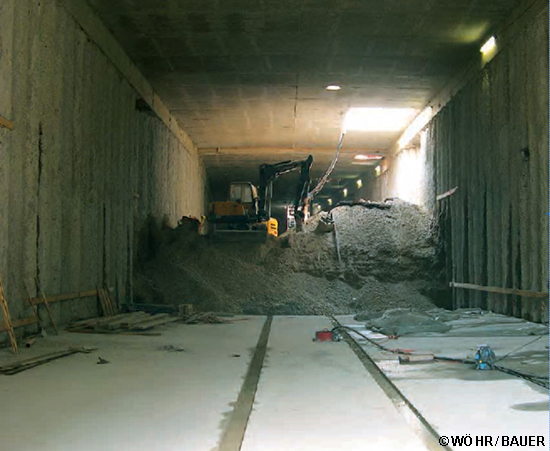 Mined space under the structural cover
Mined space under the structural cover
Basic configuration and traffic integration
A feasibility study showed possible geometries for the building structure, which could be optimized with respect to technology, system logistic and costs. Two construction sections with two similar parking systems were planned. Between the two sections a service area is located, with all media and the technical control room.
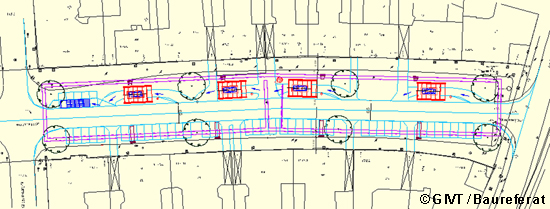 Integration of the garage into the slightly curved street
Integration of the garage into the slightly curved street

Footprint of the two parking systems
Transfer cabins
The parking system has 4 driving-through transfer cabins. As they are the only visible element of the underground car park, special attention was given to design and urban integration. The transfer cabins should reflect the innovative character of the project and offer to the user a high degree of comfort.
- Main characteristics of the transfer cabins are the following:
- Modern architecture
- Steel construction on a concrete base, mainly glazed
- Base with skirting protection on driving lane side
- Spacious dimensioning, getting in and out on both sides
- 2 transfer cabins for wheel chair users
- Plain surface without broad gaps
- Straight entry and exit and centric guiding of the driver,
- Vandalism-safe construction
- Noise absorbing cover construction
- Low-noise and robust high-speed gate
- Appealing and bright lighting in operating state
- Clearly visible displays
- Integration of the required sensors
- Under floor heating to avoid slipperiness
- Hot air exhaust in summer
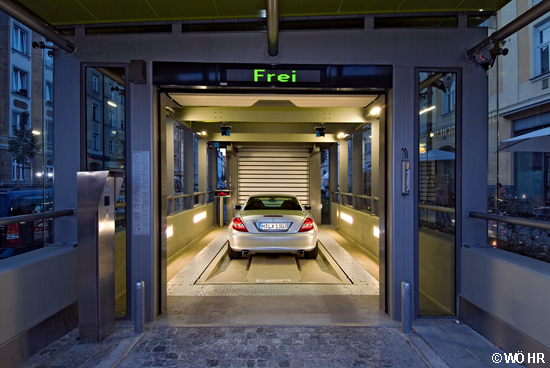 View into a transfer cabin (not for wheelchair-users)
View into a transfer cabin (not for wheelchair-users)
The comfortable operation of the parking system by transponder chips, serving as electronic keys and user identification, enhances user friendliness. The following parking procedures are possible:
- Parking in
- Parking out
- Retrieval of the car without parking out for reasons of loading and unloading
- Re-storage of the car
Parking system
As automated parking system two Wöhr Multiparker 740 with 134 and 150 parking spaces on four levels are deployed. Each parking system unit has, due to logistic reasons and reasons of redundancy, two storage and retrieval units. Except for the two outer storage raster all parking spaces are served by the two storage and retrieval units and are linked with the vertical lift.
The storage procedure takes place parallel to the longitudinal axis of the street, the shelf is designed in double-deep storage. To optimize the availability of the transfer cabins the system is equipped with a pallet changer in the vertical conveyors.
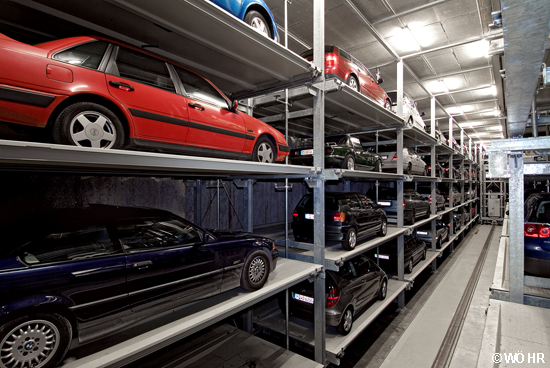 View into one of the two parking shelve systems
View into one of the two parking shelve systems
Selected technical data
| Maximum car dimensions: | |
| Length: | 5,25 m = 206,7" |
| Width: | 2,20 m = 86,6" |
| Hight: | 1,70 m = 66,9" (212 spaces) |
| 2,00 m = 78,7" (72 spaces) | |
| 'Weight: | 2,500 Kg = 5500 lb |
| Proofed retrieval times: | |
| min. | ca. 88s |
| mittel | ca. 137s |
| max | ca. 195s |
Operating and full-service
The operating ability of the parking system is assured by a 20 year full service contract. Thereby all operational spare parts, supplies and other material as well as all repair and maintenance work and a mobility guarantee are included in the contract. Latest after 20 years of operation the further handling of the system will be decided on.
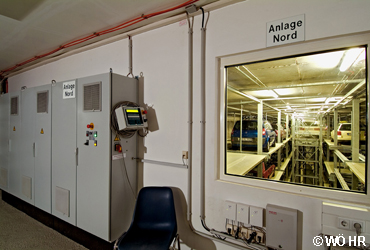 |
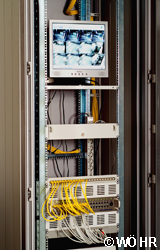 |
| Service range with parking system control | Intercom with video control to the operation centre |
Going beyond the requirement 98% availability after VDI 4466, 99% were contractually agreed upon, which were surpassed already in the first operating months. Beside the high quality and mature technology of the parking system the availability is secured by 24 a h-service and a meaningful co-operation between operator an service provider. As technical aids are available:
- Video control with intercom system at the delivery cabs
- Automatic event logging and failure report of the system control
- Teleservice
- Parking control center of the operator
- Service center of the service provider
- Small parts storage for basic spare parts in the service area of the parking system
Unsere Leistungen
Consultation in the run-up to the political decision
Development of an information sheet for the Municipality of Munich on the occasion of an inspection tour of the building committee to visit automated parking systems, technical preparation and assistance
Planning of the functional tender
Preparation of the tender documents in cooperation with the Department of Construction of the Municipality of Munich and CBP GmbH which took over the building and building services planning.
Basics, general defaults, project preparation and preliminary stages of planning
- Basic investigations
- Examination and check of the project-relevant data
- Preparation and execution of an resident questioning for specifying the requirements regarding the parkable vehicle dimensions
- Determination of the daily variation curve and the user frequency (requirement profile)
- Determination of reservoir and traffic management
- Rough dimensioning of the parking system engineering
- Development of the operational requirements
- Development of the requirements for the air conditioning system
Feasibility studies (parking system engineering / traffic)
- Matching of the possible cubage
- Draft of the basic concept with two solidiums and a central service area
- Positioning of the transfer cabins
- Draft of the basic configuration of the automated parking system
- Indication of the outside boundary lines of the parking system variants
- Draft for surface planning
- Development of the performance characteristics / system logistics
- Development of a test procedure for the characteristic performance parameters und figures
- Development of the configuration structural defaults for the transfer cabins
- Rough dimensioning of the figures for the supply and disposal system
- Development of the service area
- Determination of the necessary fire protection measures
- Development and of the aeration system concept
- Development of a noise control concept
Participation during the project scheduling
- Planning of the construction time (installation of the parking system)
- Monitoring of planning discussions
Restricted procurement procedure on the basis of the VOB/A (awarding and contracting regulation for the construction performances)
- Contribution to the execution of an advance information procedure
European-wide participation competition
- Development of the competitive conditions
- Special requirements for a high reliability of the general contractor
- Special requirements of a high operational reliability of the parking system
- Technical evaluation of the requests to participate
- Evaluation of reference systems with inspection, test parking procedures and measurements
- Participation in the prequalification
Restricted procurement procedure (restricted tendering after a competition contest)
- Development of the functional performance specification for the turnkey construction of the automated underground car park
- Lead management
- Formulation of the project guidelines
- Requirements on underground car park as functional unit
- Detailed work on the parking system technology
- Functional description of all characteristics which can be freely chosen by the offerers
- Detailed preliminary planning and performance specifications of all fixed characteristics
- Determination of the use intensity over the life span
- Specifications for the technically necessary life span of the elements and building groups of the system technology
- Definition of the technical specified condition of the system after the end of the regular contract period of the full service after 20 years
Offer evaluation
- Basic examination of the offers
- Participation in the award of contract - round 1
Participation in the transition to the negotiation procedure
- Modification of the planning and the tender
- Participation in the award of contract - round 2
- Participation and technical documentation of the award decision for the parking system technology
Technical participation in the conclusion of the contract with the general contractor
- Adjustment planning
- Development of the specific contractual specifications
- Specification of special arrangements concerning the parking system technology
Construction surveillance and acceptance
(Dr. Irmscher as public appointed expert of the Berlin Chamber of Commerce for parking and parking systems)
Partial local construction supervision and acceptance, part parking system technology
- Supervision of the final planning documents, recommendations for the technical release of the planning
- Supervision of the construction work (assembly)
- Participation in planning discussions
- Participation in sampling
- Specifications in the course of the realization process
- Participation in the acceptance for safety requirements
- Technical acceptances
- Functional acceptances
- System-logistic acceptances
- Evaluation of the reliability of the system / availability
Recommendation of the main acceptance
Planning of operation and full service
Development of operator concept and the full service concept
- Development of appropriate structures from the economic and technical view with the following elements:
- Economical-technical guidance and monitoring of the operation of the parking system
- User support
- Technical operation including service and maintenance
- Clear delimitation of competences between operators and full service provider
Working out the special requirements for the operation of an automated parking system
- Carrying out of the initial operation and integration of the users
- Mode for the briefing of new parking system users
- Service concept and response times
- Mobility warranties
- Requirements on redundancies
- Planning of the expected technical life cycle of the parking system over 20 years
- Planning of maintenance
- Prognosis of all scheduled and unscheduled events
- Planning of the pallet cleaning
- Participation in the development of a concept for the building inspection
Operating cost calculation
- Determination of the operational consumption values
- Projection of operating costs
System software
- Performance specifications for the event logging, Teleservice and the disturbance management
- Performance specifications for the administrative software of the parking system
Participation in the awarding
- Evaluation of the offers with regards to technical conclusiveness and prices
- System related specifying of the operator concept
- System related specifying of the full service concept
Participation in the elaboration of the full service contract
TV-Links / Videofilme
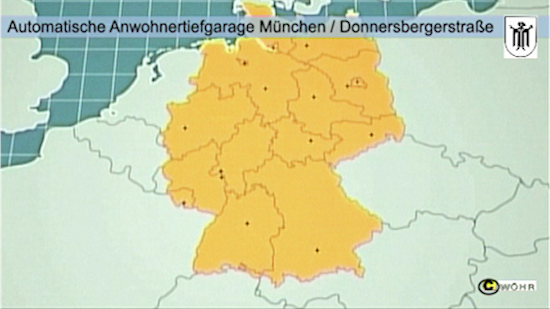 Animation „Automated underground parking for residents, Donnersbergerstraße / Munich“
Animation „Automated underground parking for residents, Donnersbergerstraße / Munich“
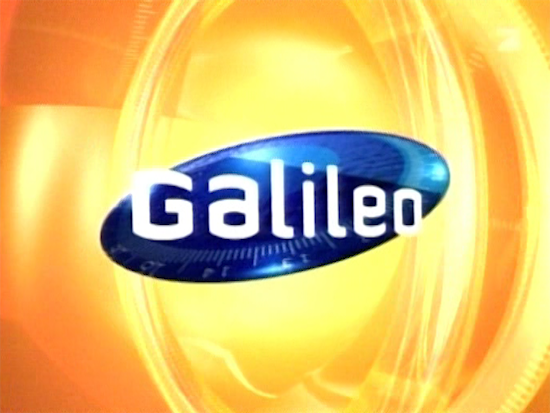
Pro 7 – Galileo, 22. Juni 2007 „Das Parkhaus der Zukunft“ (German)
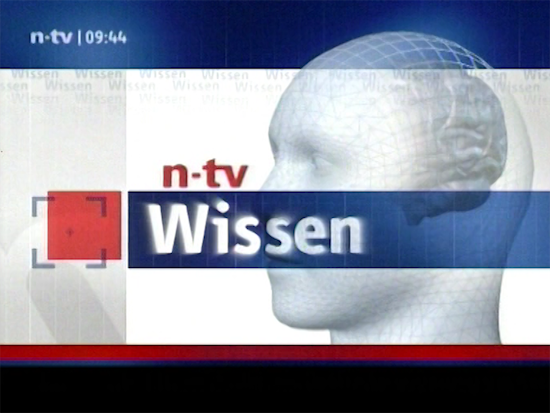
n-tv Wissen 11. August 2007 "Automatische Anwohnertiefgarage" (German)
Additional information
Information of the Municipality of Munich (German)
Information of the P+R Park & Ride GmbH Munich as operator (German)
Certifications and awards
ADAC-Certfication for user-friendly automated parking systems
In July 2007 the residential automated underground garage Donnersbergerstraße was certified by the ADAC because of their high user friendliness. The pilot project of the Municipality of Munich benefited from the fact that from the starting point of planning a consistent orientation at the needs of the users took place. An important parameter of the certification of the ADAC is the reliability over a longer period of operational life time. This could be proven by availabilities over 99% (contractually demanded value >99%) in relation to the requirement of the ADAC of 98%. Thus the Donnersbergerstraße is the fourth automatic parking system, which was successfully certified since December 2003.
www.adac.de
Germany – Land of Ideas: Selected Landmark 2008
The residential automated underground garage Donnersbergerstraße was selected as „Landmark in the Land of Ideas“. The initiative „Land of Ideas“ has partnered with Deutsche Bank to run the contest. Under the patronage of Germany’s Federal President Christian Wulff outstanding examples for inventiveness and innovation are being honoured. This shows the new urban quality, automated parking systems can provide for sensible inner city locations.
www.land-der-ideen.de
Foundation Award 2007 „Lebendige Stadt“
presents Europe’s best parking concepts
„Parking in Sensitive City Locations“
Special mention for the
Residents’ automatic underground carpark in Munich, Donnersbergerstraße
The „Lebendige Stadt“ Foundation has been successfully working for the future of our cities and aims to preserve the urban diversity of city centers as places where people work, as places where people have their home and as places of cultural activity. In 2007 the foundation presents an award forparking in sensitive city locations, were the Donnersbergerstraße got a special mention. The jury described the residents' automatic underground carpark, a pilot project of the construction department in the state capital of Munich, as a model project. With the help of modern parking technology, this concept has created additional parking space underneath a public road in a densely built-up inner city quarter and improved the quality of the public space - by creating new green areas, for example.
www.lebendige-stadt.de



